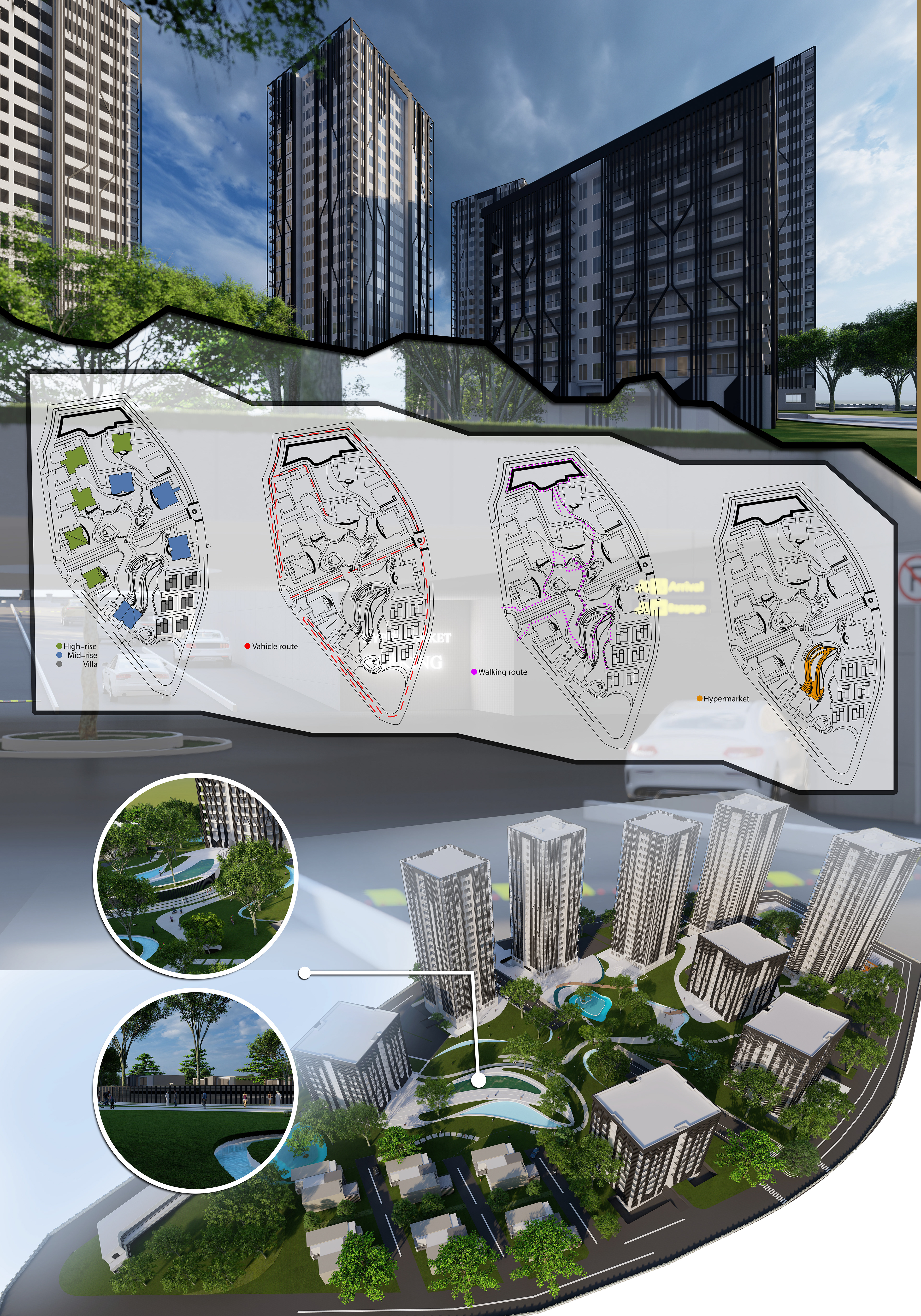The 'Farhang Shahr' Tabriz project is a renovation project of an old residential complex in the city of Tabriz, Iran. We have a plot of land with an area of approximately 100,000 square meters in this location. I decided to design about 1,000 units in this complex so that every stratum of society can live here. I considered 3 types of buildings: high-rise, mid-rise, and villa. The high-rise buildings have 20 floors, with each floor containing 8 residential units. The approximate area of each unit in these buildings is about 65 to 75 square meters. This allows families with fewer members or those with more modest financial situations to reside in this complex.
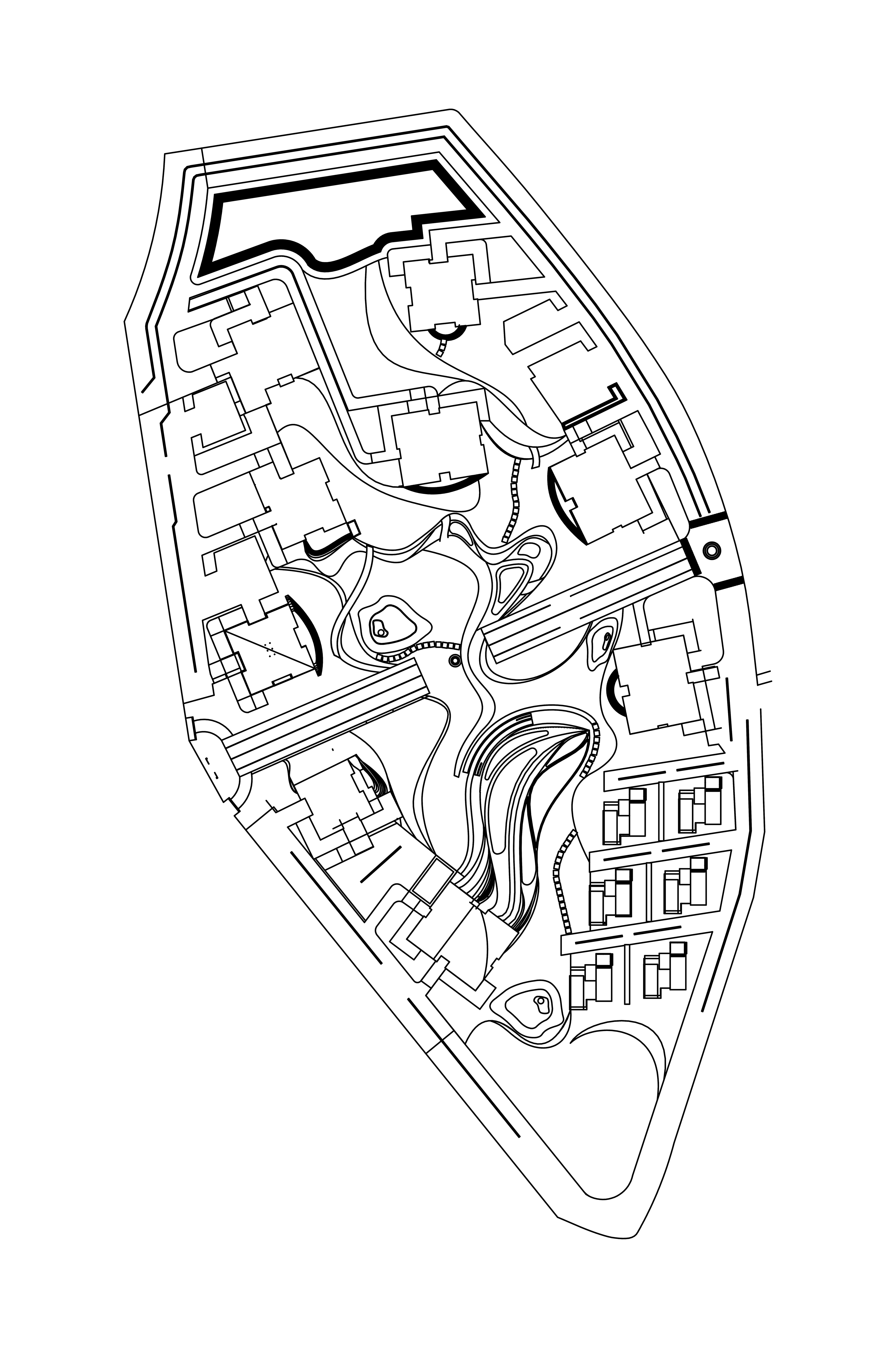

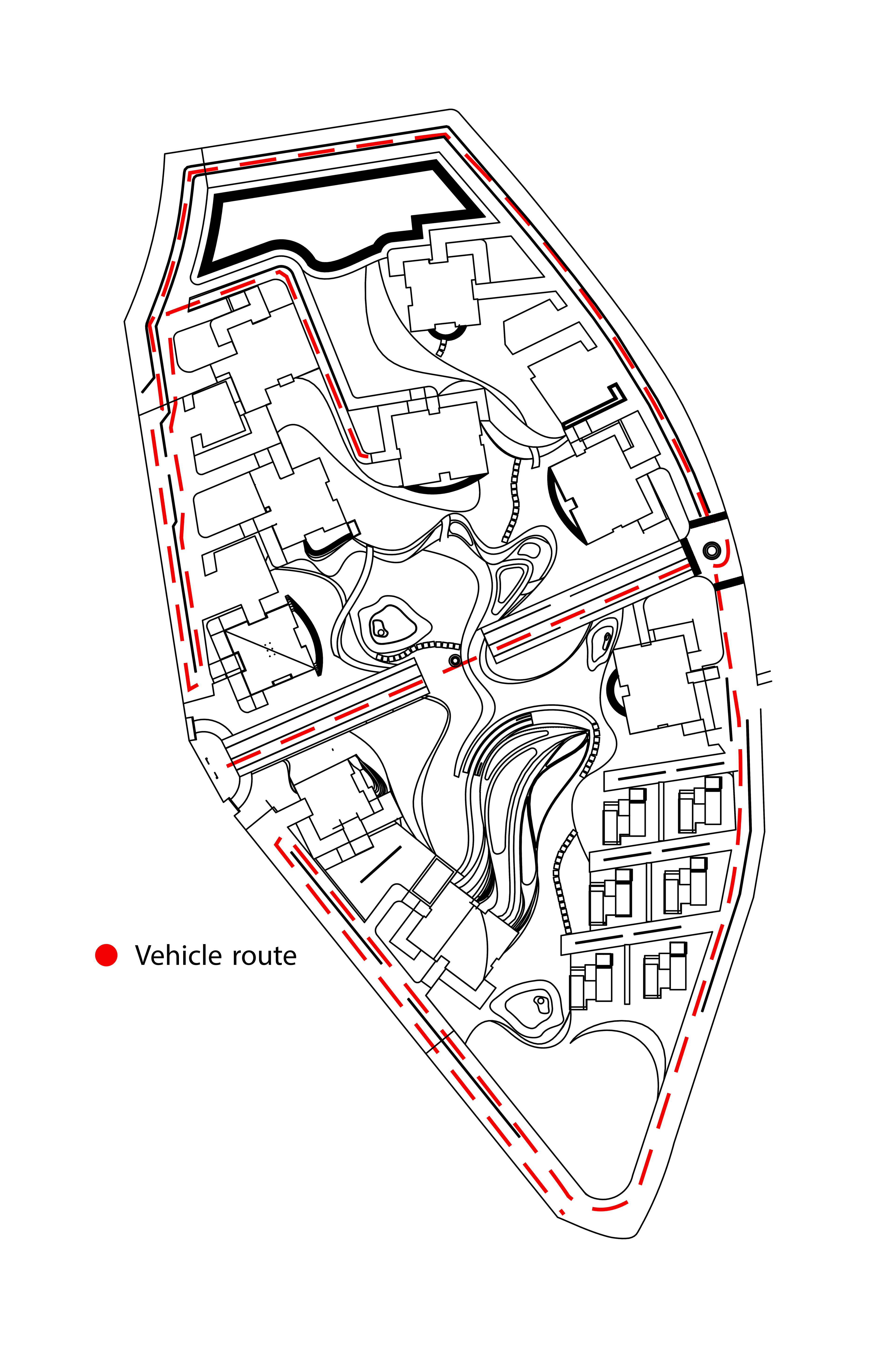



I considered 3 types of buildings: high-rise, mid-rise, and villa. The high-rise buildings have 20 floors, with each floor containing 8 residential units. The approximate area of each unit in these buildings is about 65 to 75 square meters. This allows families with fewer members or those with more modest financial situations to reside in this complex.



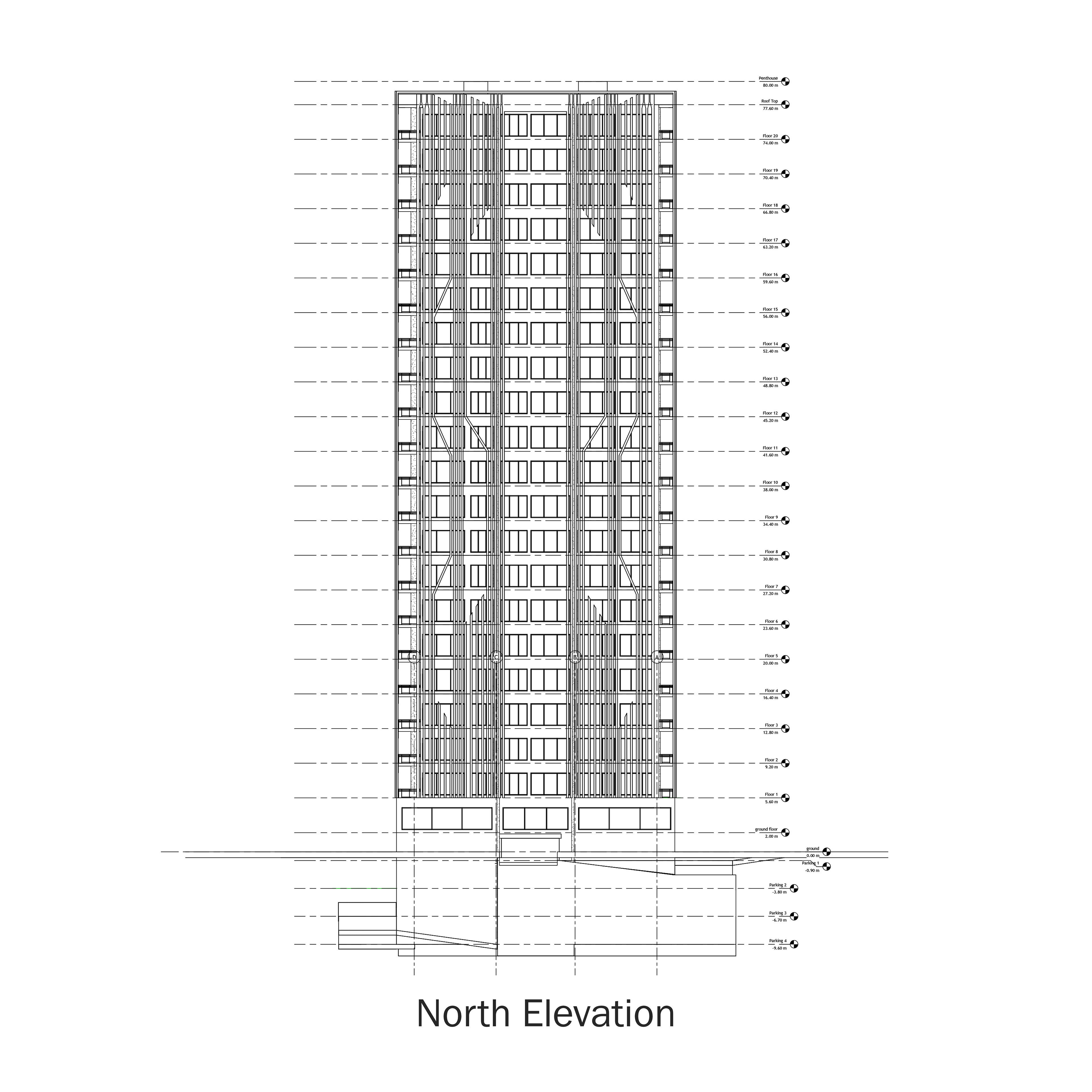



The mid-rise buildings have an approximate area of 90 to 120 square meters and typically have 2 or 3 bedrooms. These homes are suitable for individuals with a suitable financial situation who prefer to live in a traditional and authentic neighborhood.



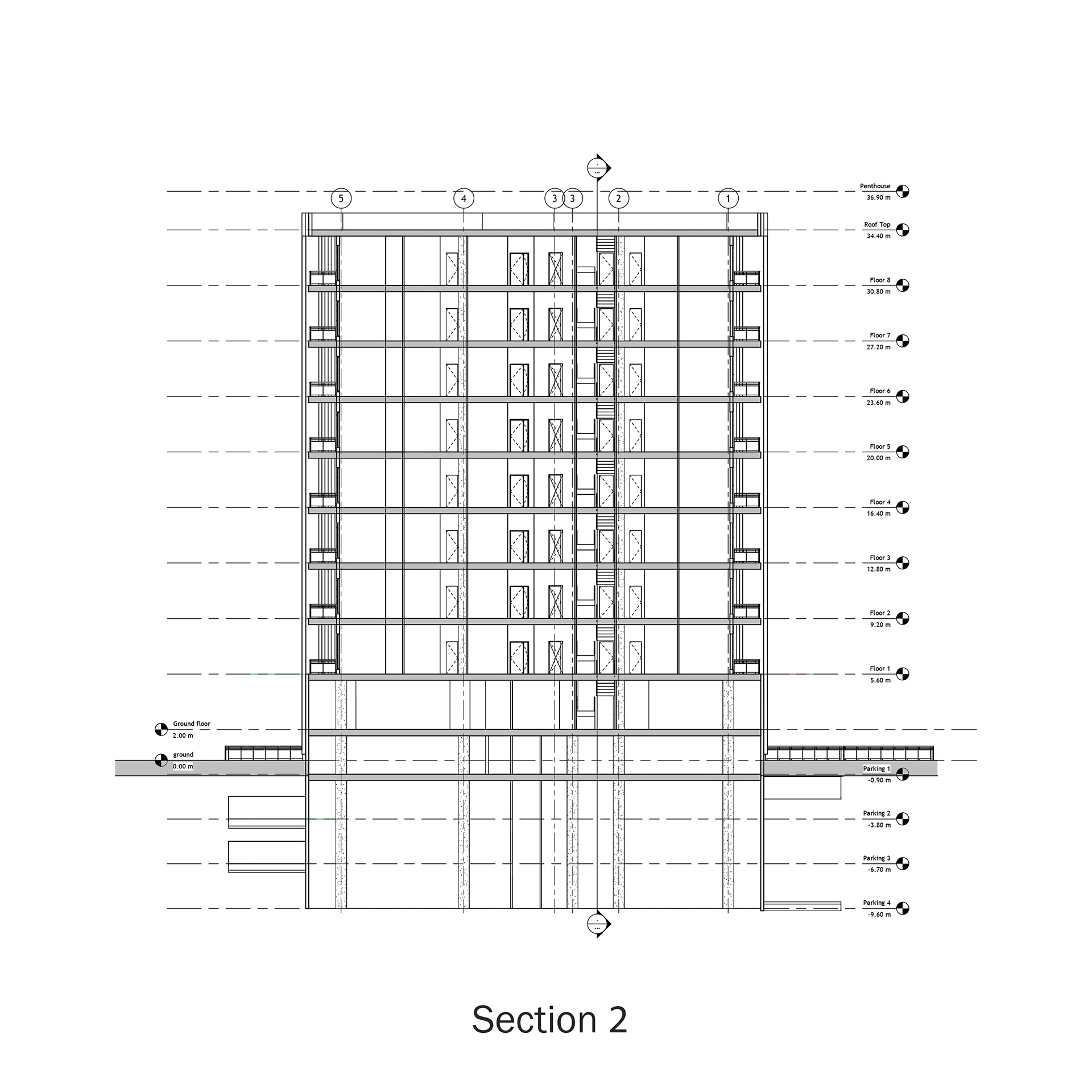



"The villa section forms the luxury part of the complex. These villas are two-story and designed for families with a good financial level, and they are away from the busy areas of the complex. The location of these villas has been thoroughly reviewed, and they are designed to be away from the crowded areas with a private access road. The approximate area of these units is 250 square meters, and they are two stories. They have 5 rooms and a private gym. The bedrooms on the second floor are master bedrooms, each with its own en-suite bathroom and closet
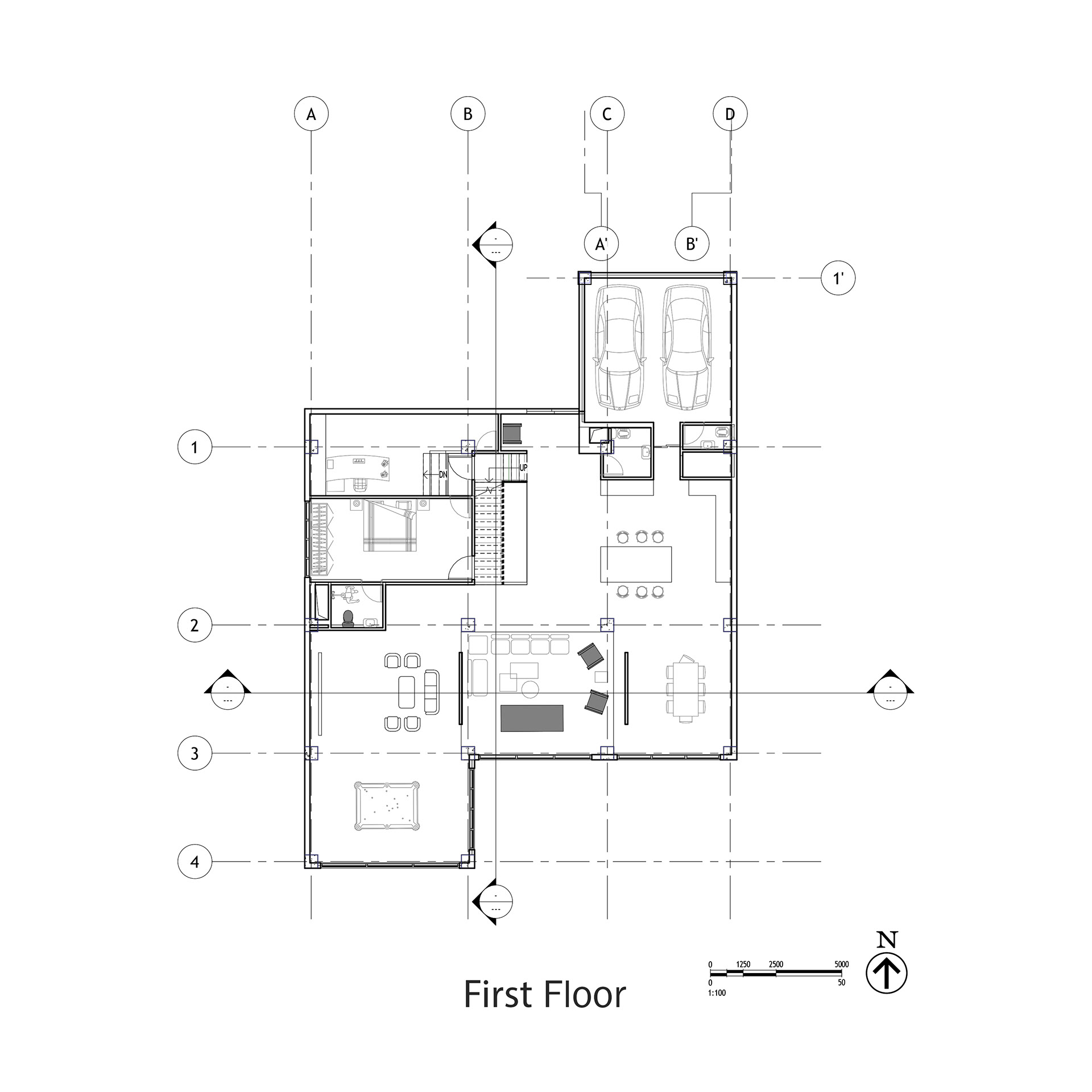




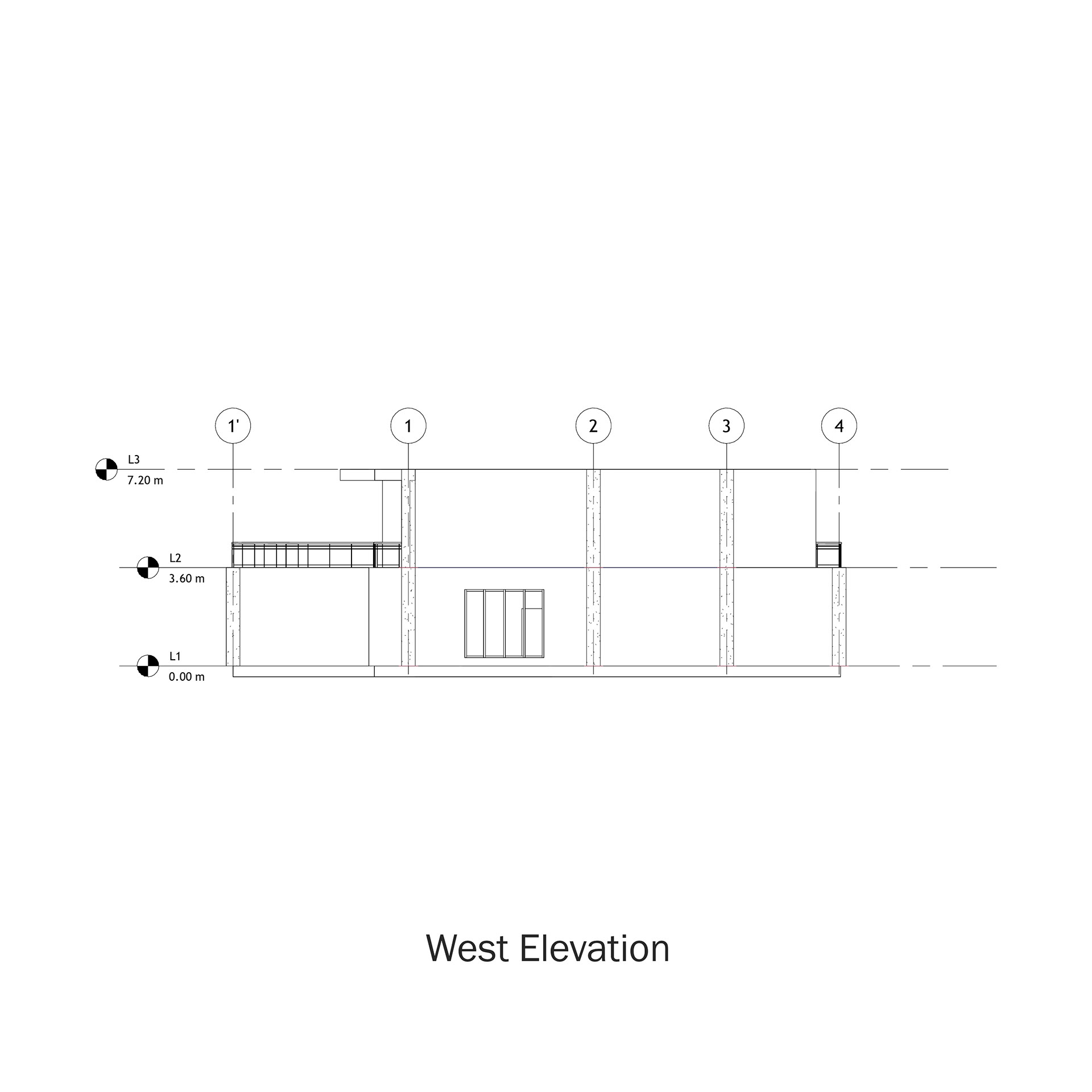
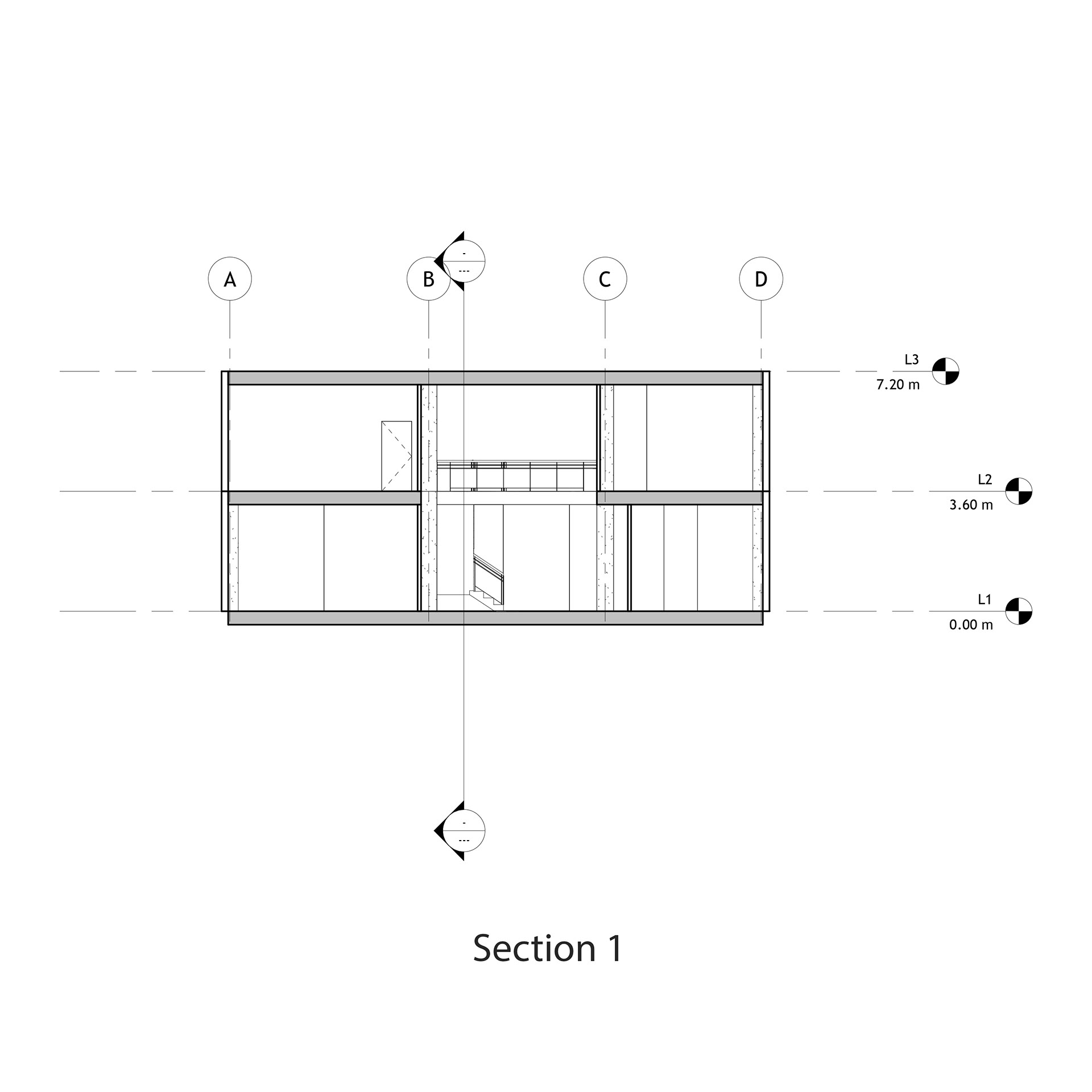

In the parking area, due to the lack of sufficient space to expand the parking area on one or two levels, I had to increase the number of parking levels. In this case, a problem arose, which was the large amount of space occupied by the parking ramp. On the other hand, since I did not want the ramp to reduce the beauty and expanse of the area and interfere with the placement of the buildings, I devised a new design that uses two parking ramps in a spiral manner, ensuring no issues for car traffic. Due to the high capacity of residents and the building's needs, I designed two 6-meter ramps for the entry and exit of vehicles. The entrances of these ramps are positioned at a 90-degree angle from each other to avoid any interference or connection during entry and exit.
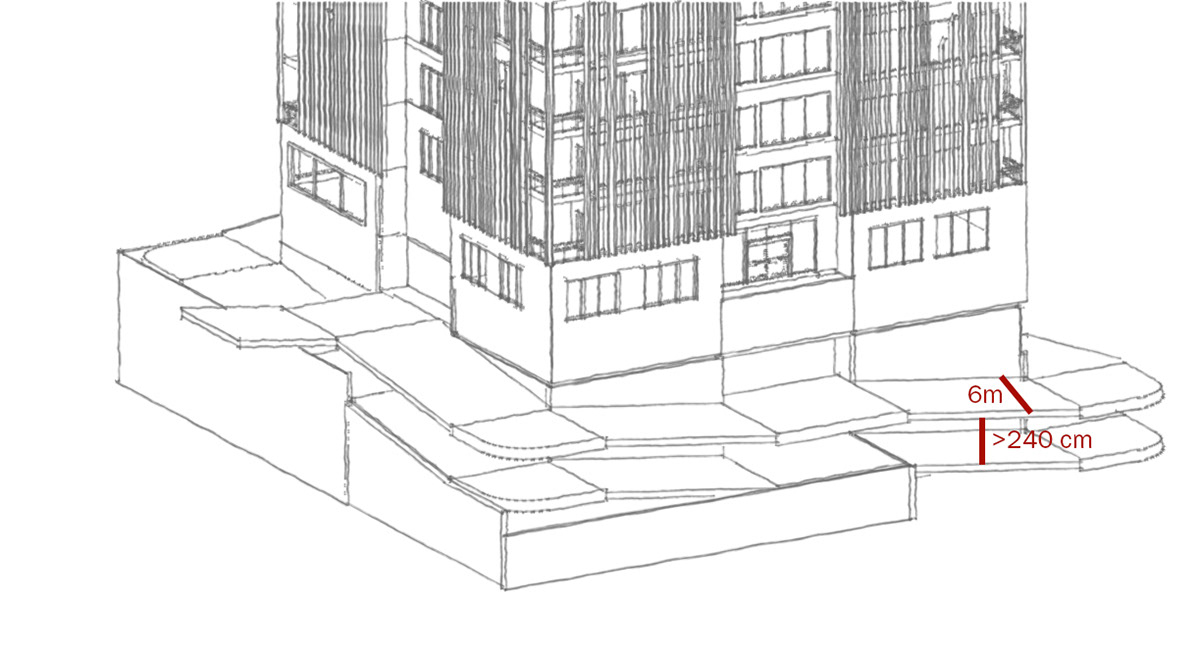



Renders

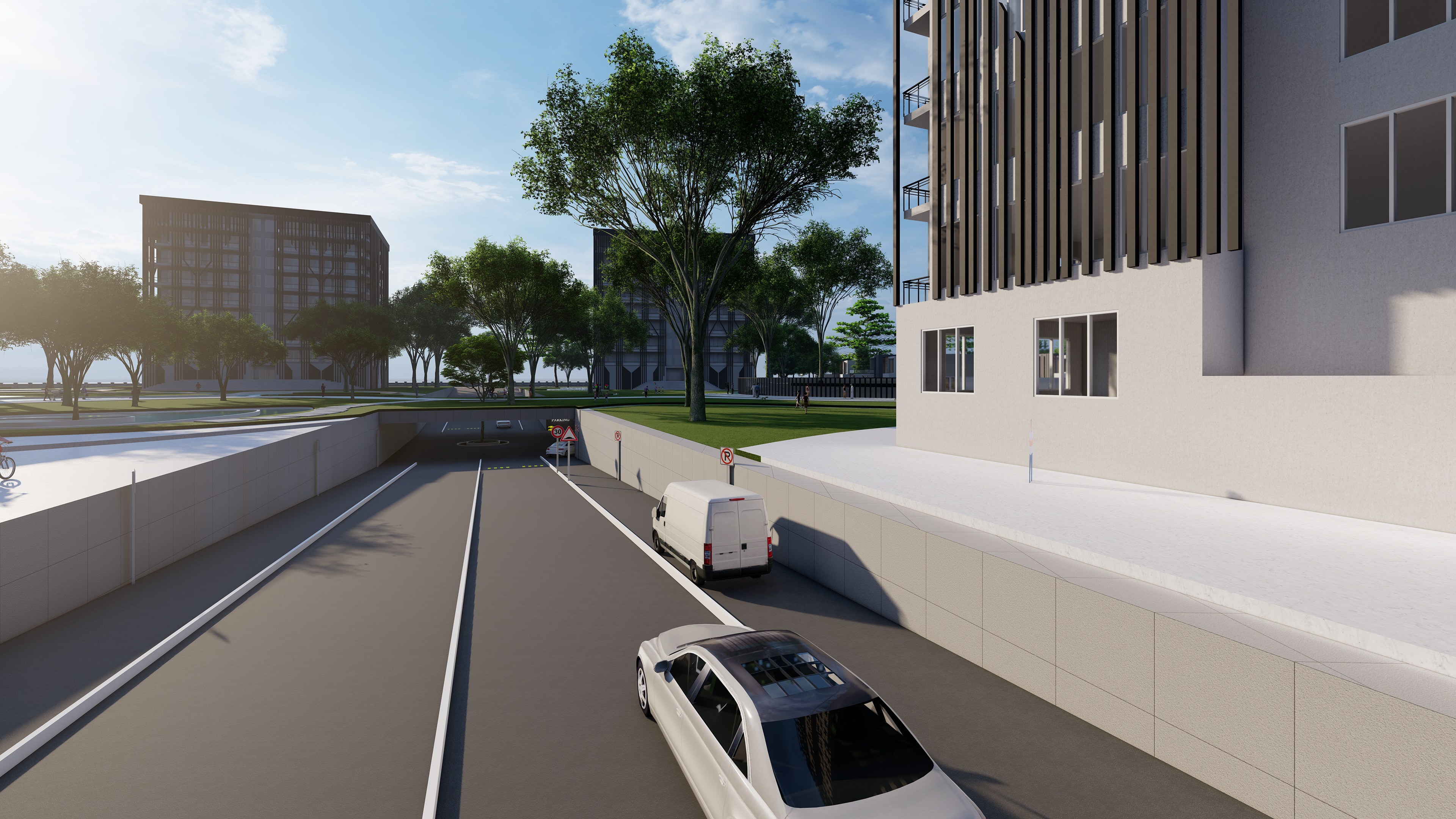










Sheet
