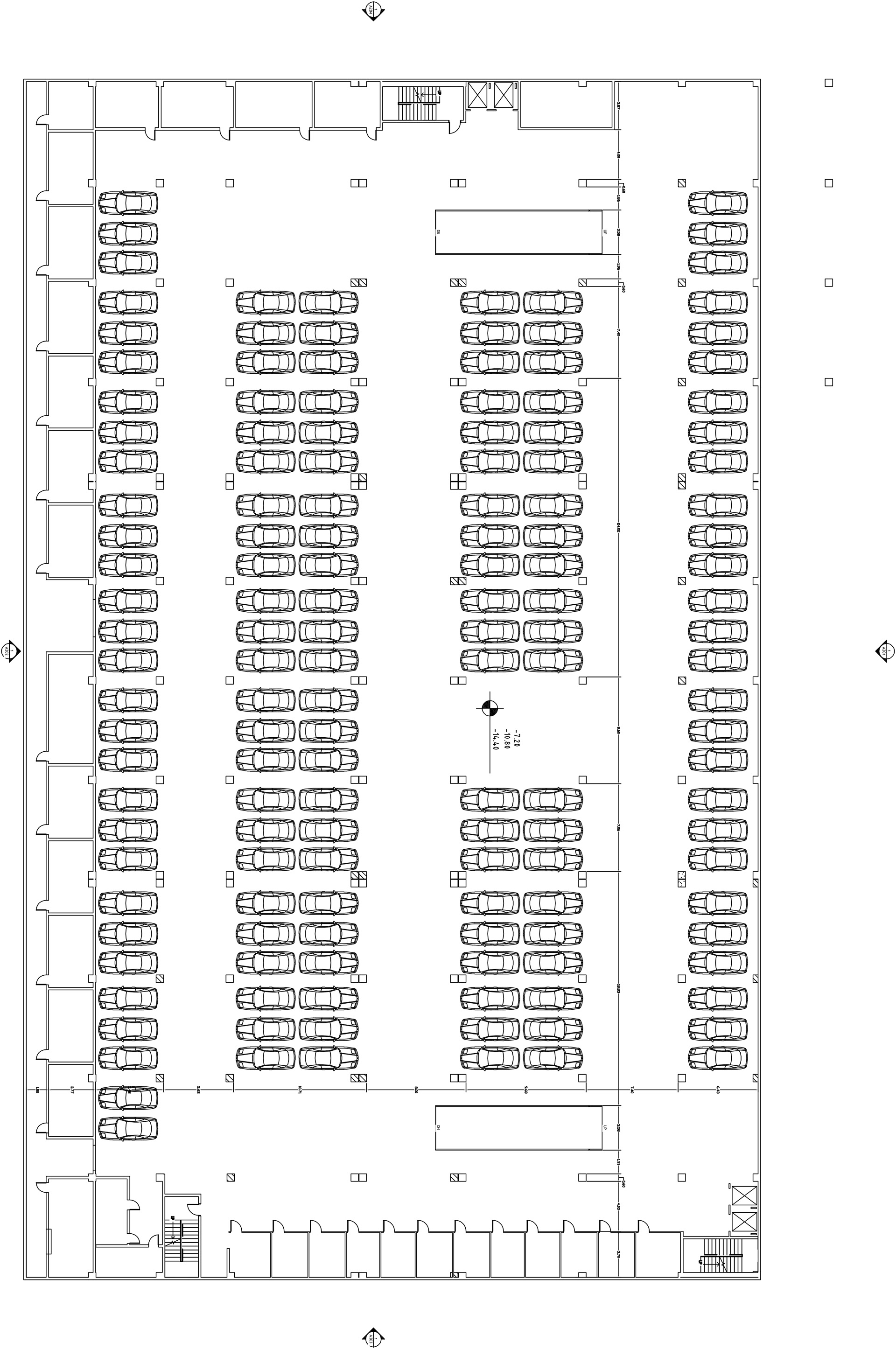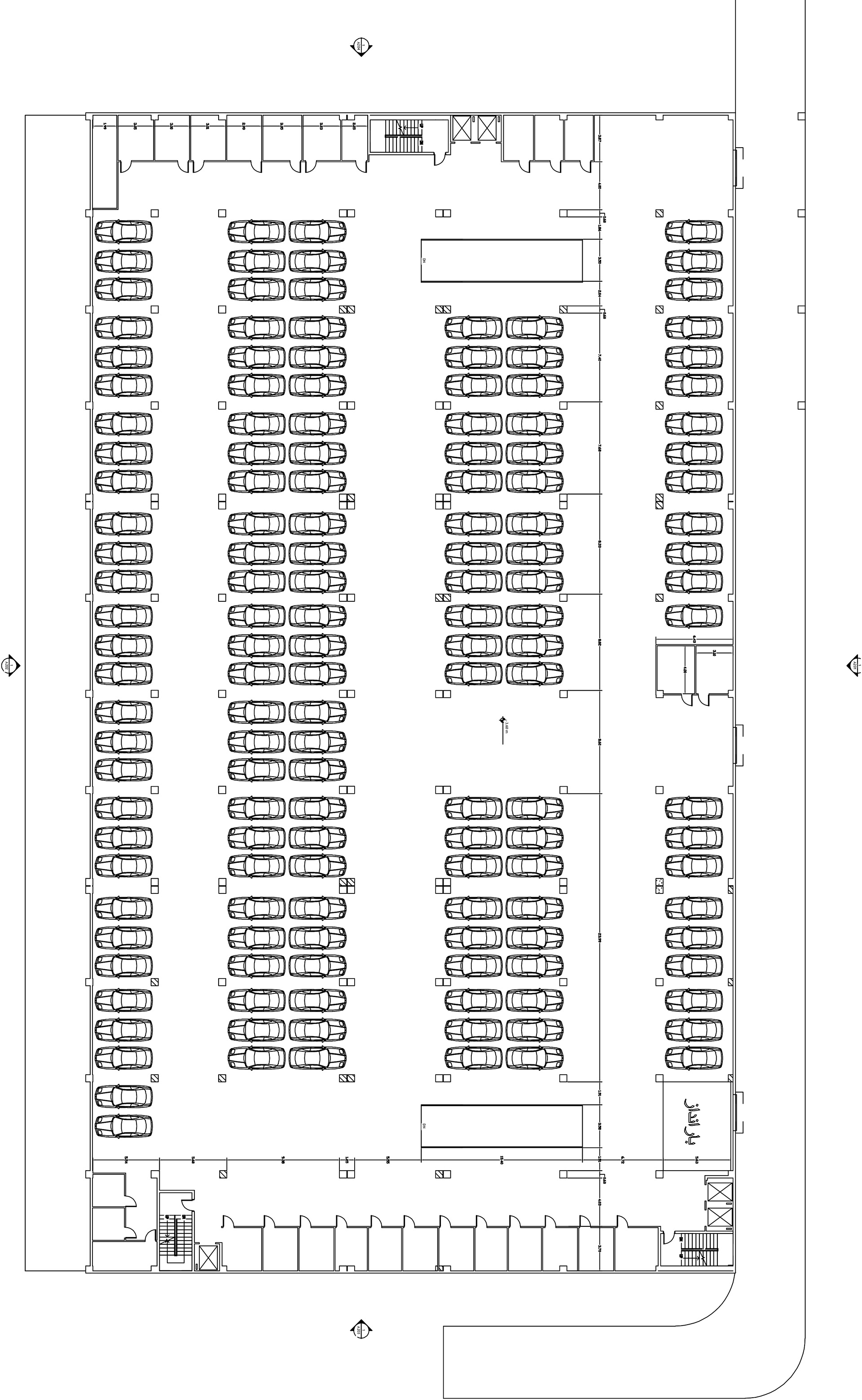The "Game Hub" project is a recreational commercial project specifically designed for games, fun, and entertainment. This project is designed on a land with an area of 10,987 square meters in the city of Tabriz, Iran. Adjacent to this land are the Azerbaijan Regional Electricity Company and the Petrochemical Hotel of Tabriz. Additionally, the proximity of this land to "Shahriar" Street, one of the main and important streets of Tabriz, has significantly increased the importance of this project. Furthermore, it has secondary access from "Vesal" Boulevard.
Near this recreational commercial complex, there is a metro station that makes access to this complex via public transportation very easy.
In the design of the project's volume, an effort has been made to emphasize fluidity, both for aesthetic reasons and to avoid uniform spaces while allowing for greater interior design possibilities. The main entrance to the project is from "Shahriar" Boulevard. In the eastern and western parts of the project, several open parking lots have been allocated, with a portion designated for the complex's special taxis. The main parking entrance of the complex is from "Shahriar" Boulevard, with vehicles entering the parking area from the east side of the complex.
On the ground floor, a hypermarket specifically designed for gaming and sports equipment has been planned. Opposite the entrance of the complex, there is an escalator that takes you to the upper floor. To the right of the entrance, there are specialty shops for games and sports, and next to them is a prayer room. On both sides of the floor, there are elevators and emergency stairs. At the end of the left corridor, there are restrooms.
When you take the escalator to the second floor, in front of you there is an amusement park specifically for adults, making this complex even more unique.
However, on the second floor, there are more spaces. To your right, you will first see a gaming net area, and behind it is a bowling alley. On the left side of the floor, there is a café designed specifically for friendly gatherings and playing games. From the north side of the floor, you can access the billiards hall.
On the left side of the third floor, there is a food court area surrounded by restaurants where you can order food. On the right side, there is another café with a terrace to make coffee drinking and friendly gatherings even more enjoyable. To the north of the café, there is a shooting range so that enthusiasts of this sport can also have a good time here. Additionally, the reception and ticket sales area for the cinema section is also located in the northern part of the floor.
On the fourth floor, on the left side, there are cinema halls and a café for those waiting to enter the cinemas. On the right side, there is the administrative section and the entrance to the conference and meeting hall.
On the top floor, there is a conference and meeting hall. Due to its considerable height, I have increased its height further.
The complex's parking lot has a capacity for 293 passenger cars.

